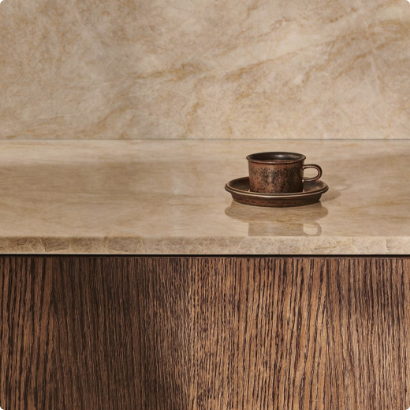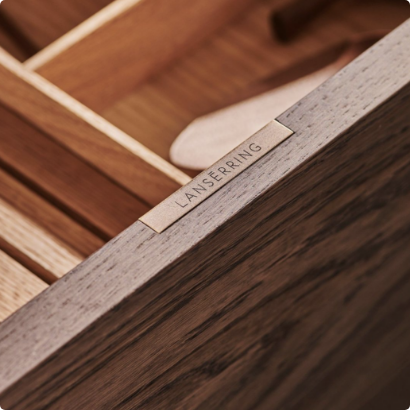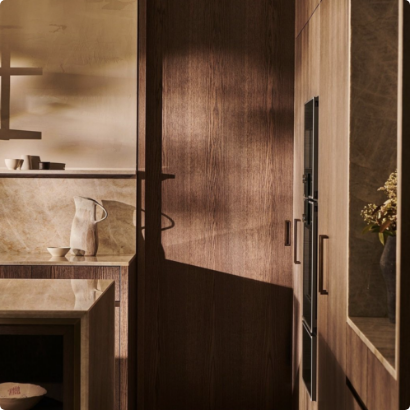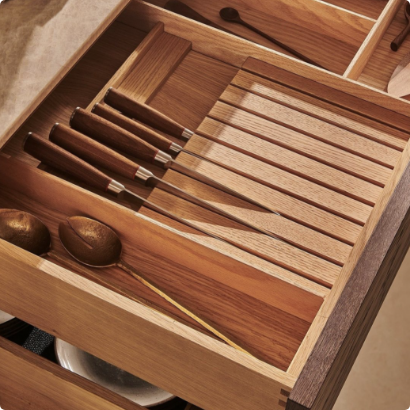Luxury Kitchen Brand | The Barnes House project is a family kitchen, designed to be the heart of the home.
We designed a sleek, clean and understated kitchen in collaboration with Richard Bell Architects. The darker cabinetry contrasts well with the light marble of the island and the herringbone flooring, and the steel framed double glass doors ensure that a lot of light reaches the full kitchen space.
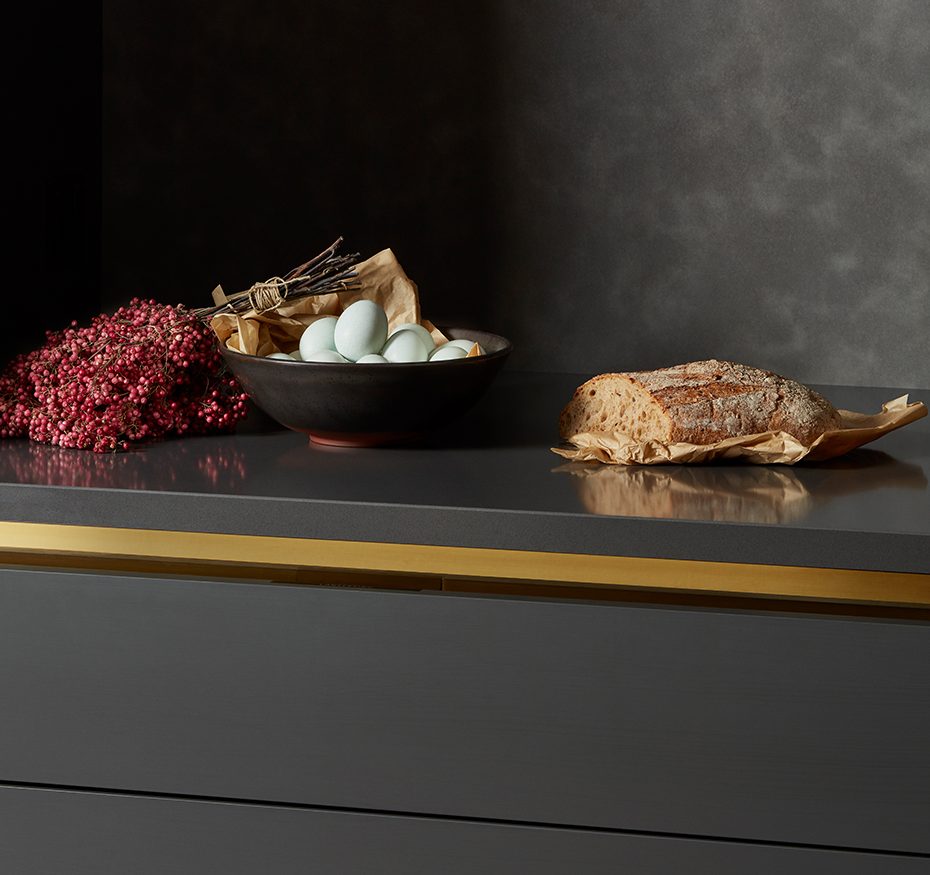
Design by: Lanserring + Richmond Bell Architects
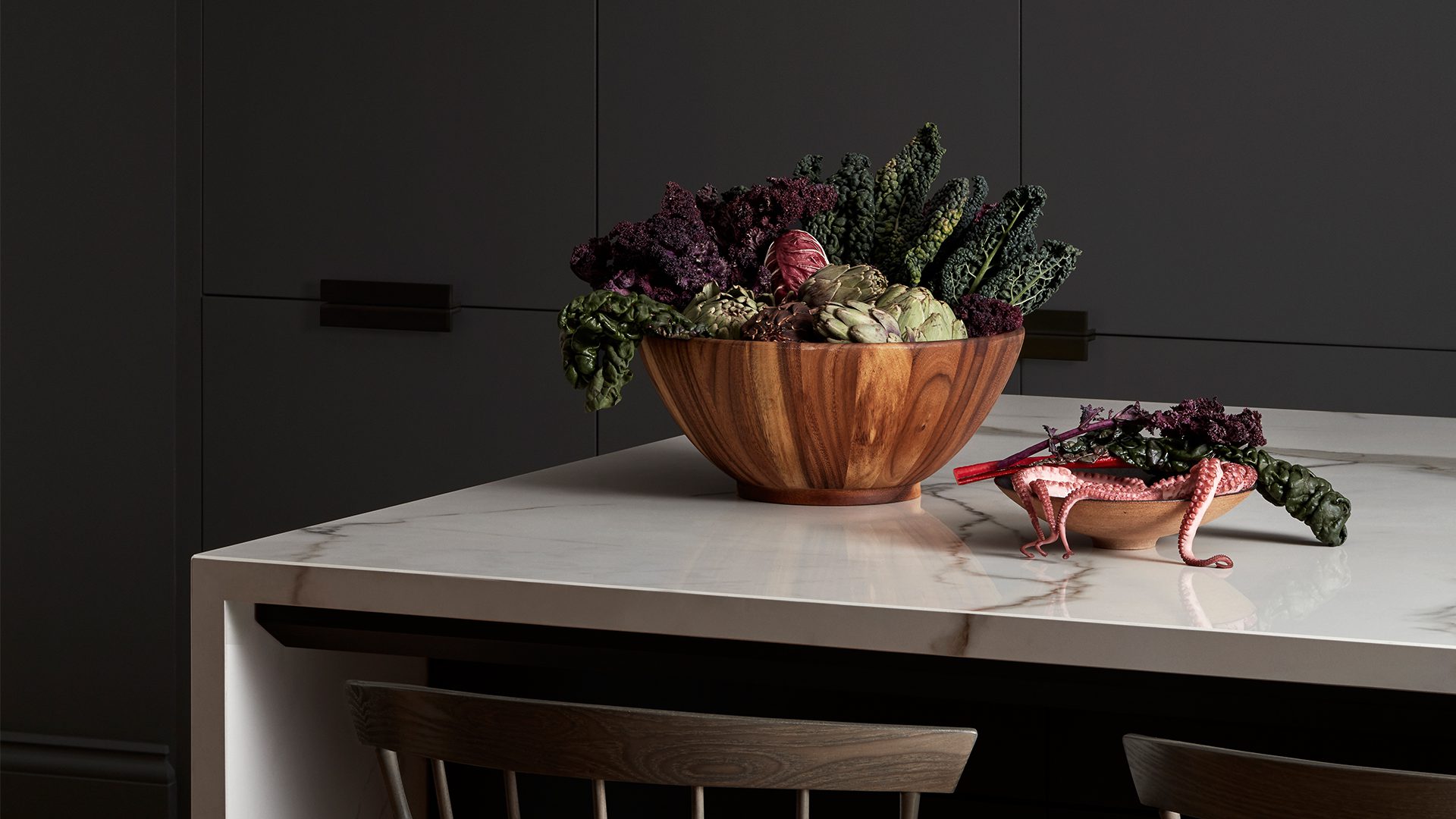
Follow us @lanserring
