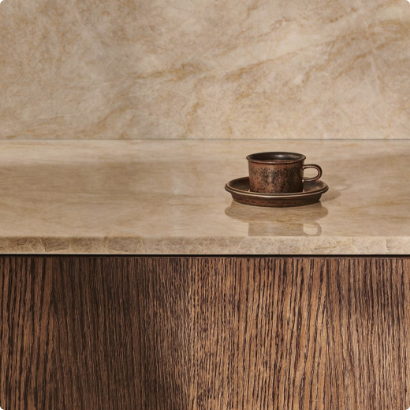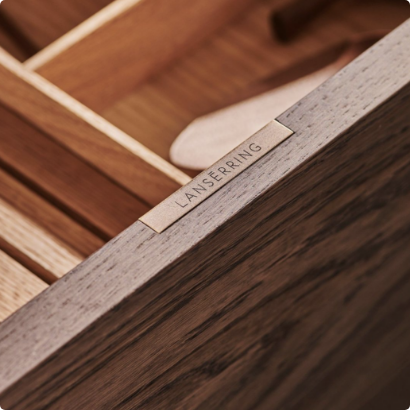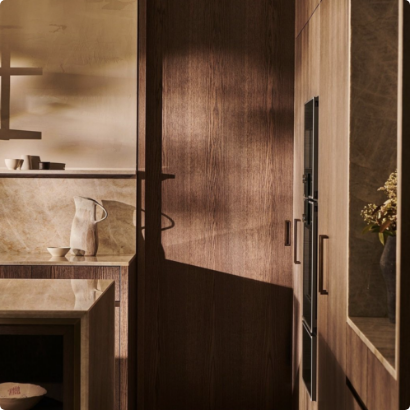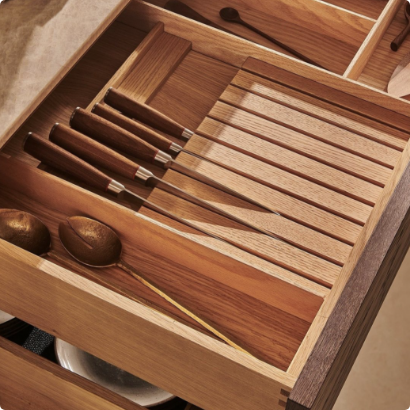SW Retreat
Introducing our newest project, the SW Retreat: a striking combination of sculptural design elements and natural shapes in South London.
Our team dedicated careful thought and effort to create a visually captivating space that blends seamlessly with its surroundings.
The countertops, made entirely of quartzite, flow down the sides of the island presenting a stunning and unified design. Hidden beneath the smooth quartzite exterior are wooden compartments that add a touch of warmth and depth to the overall aesthetic. A sturdy patinated brass foundation is sandwiched between these layers, ensuring stability and durability.
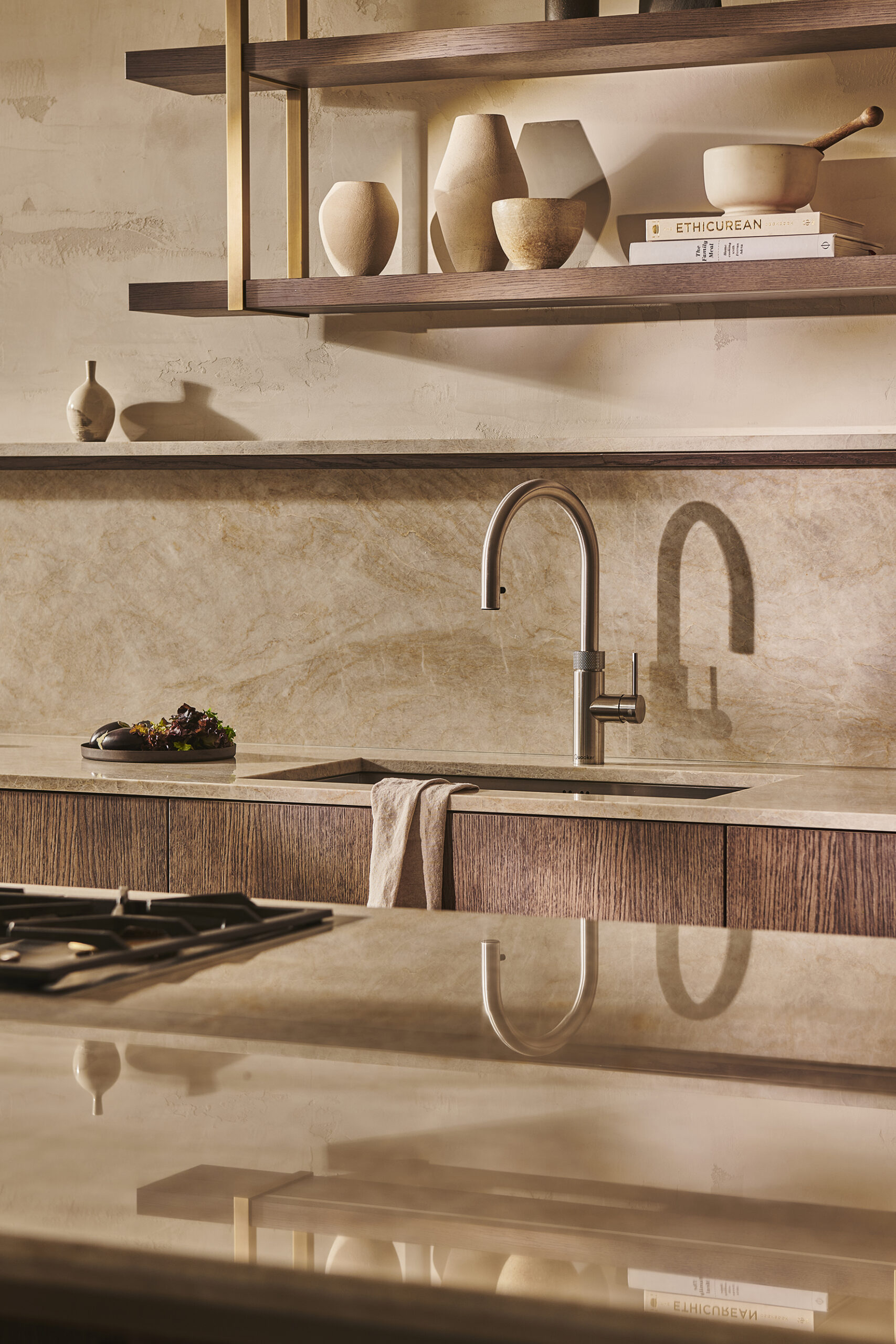
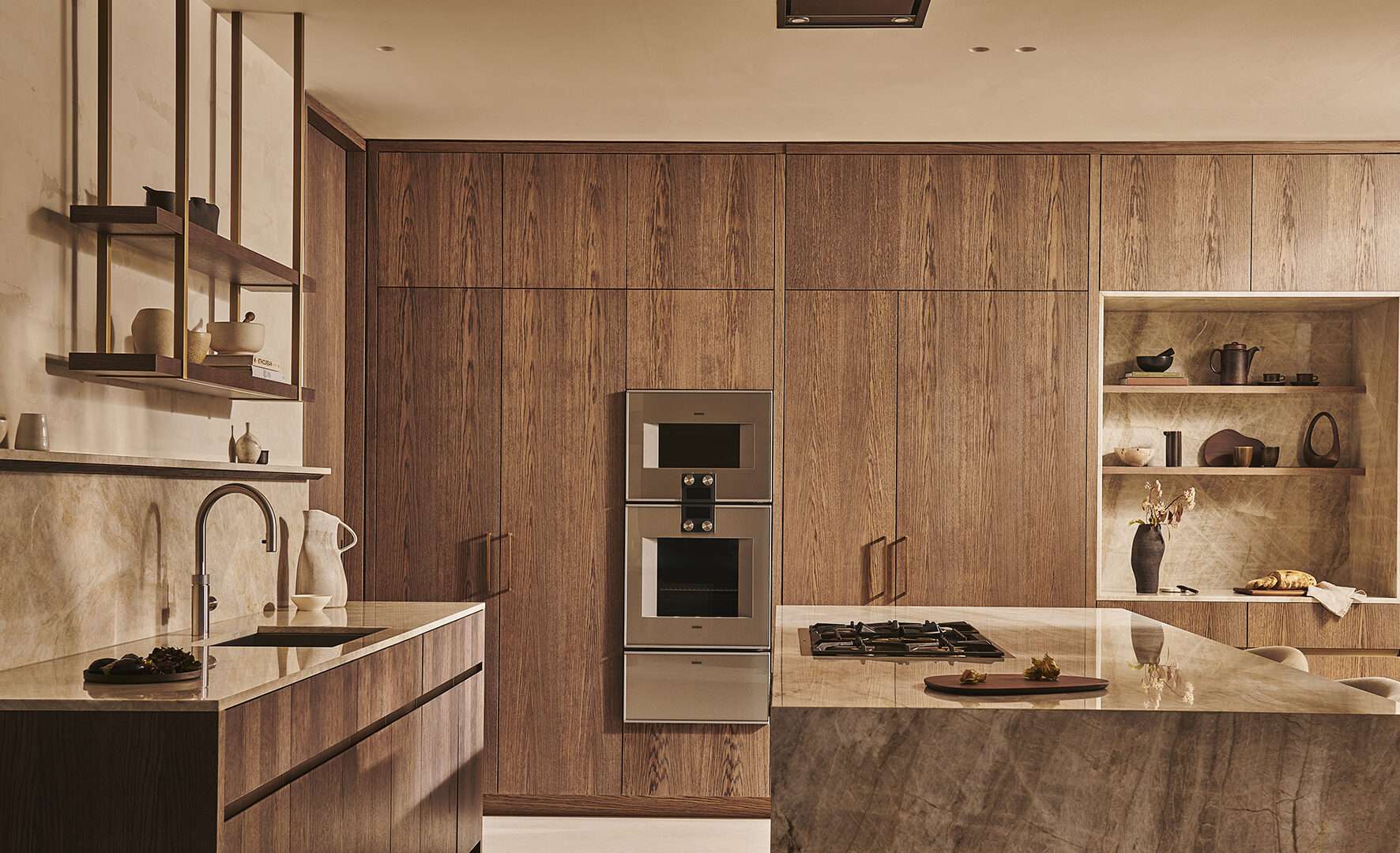
To the right of the kitchen, a pantry offers convenient storage for all culinary essentials, serving as a visually appealing backdrop for the kitchen island.
Located near the main cooking area is a quaint breakfast nook crafted from luxurious quartzite, tucked away within the pantry. An adjoining wooden sliding door leads to a secondary kitchen for added convenience.
In collaboration with our client, we curated an organic and natural colour palette for the project, incorporating materials such as black and white pepper-stained oak, Taj Mahal quartzite, and patinated brass.
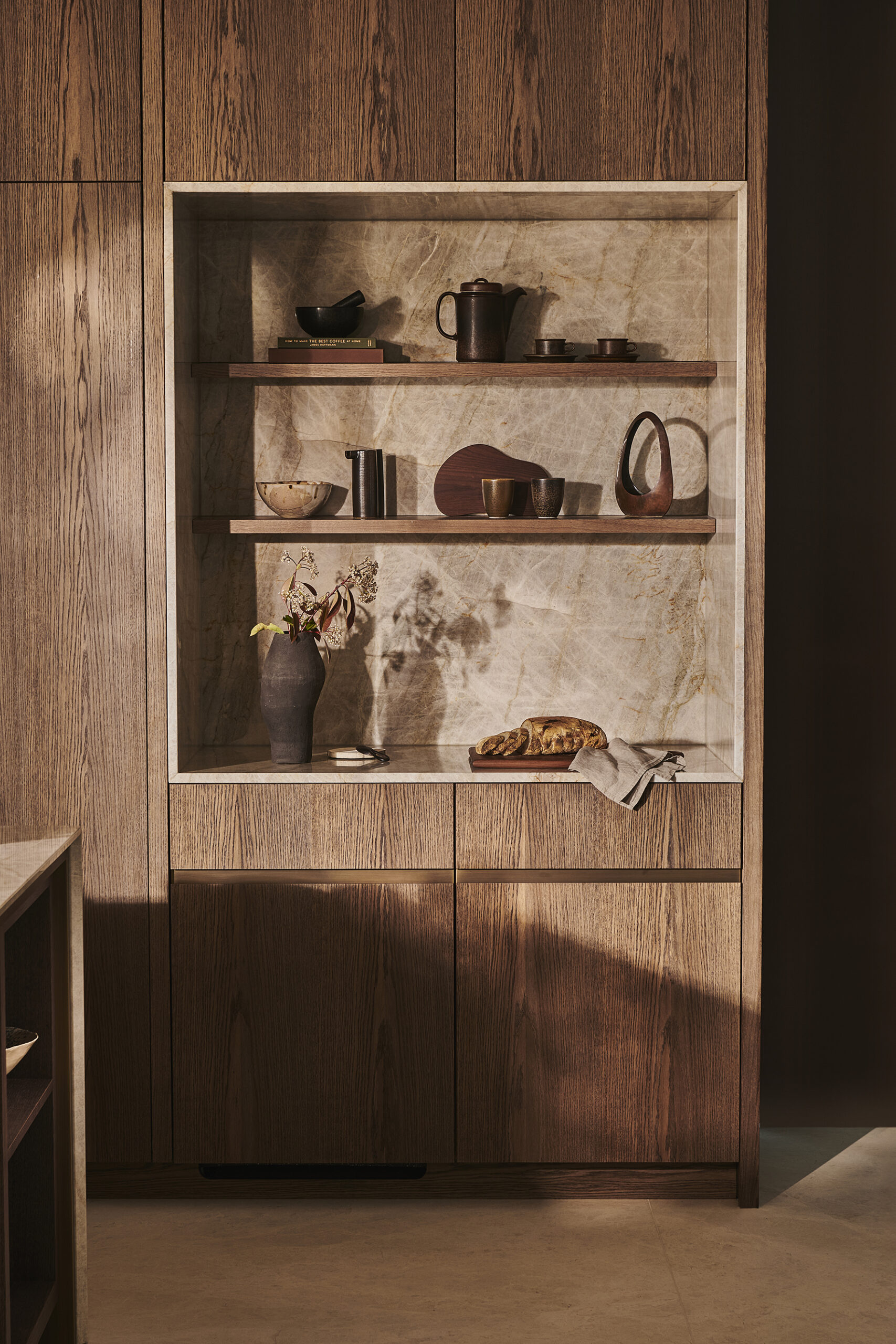
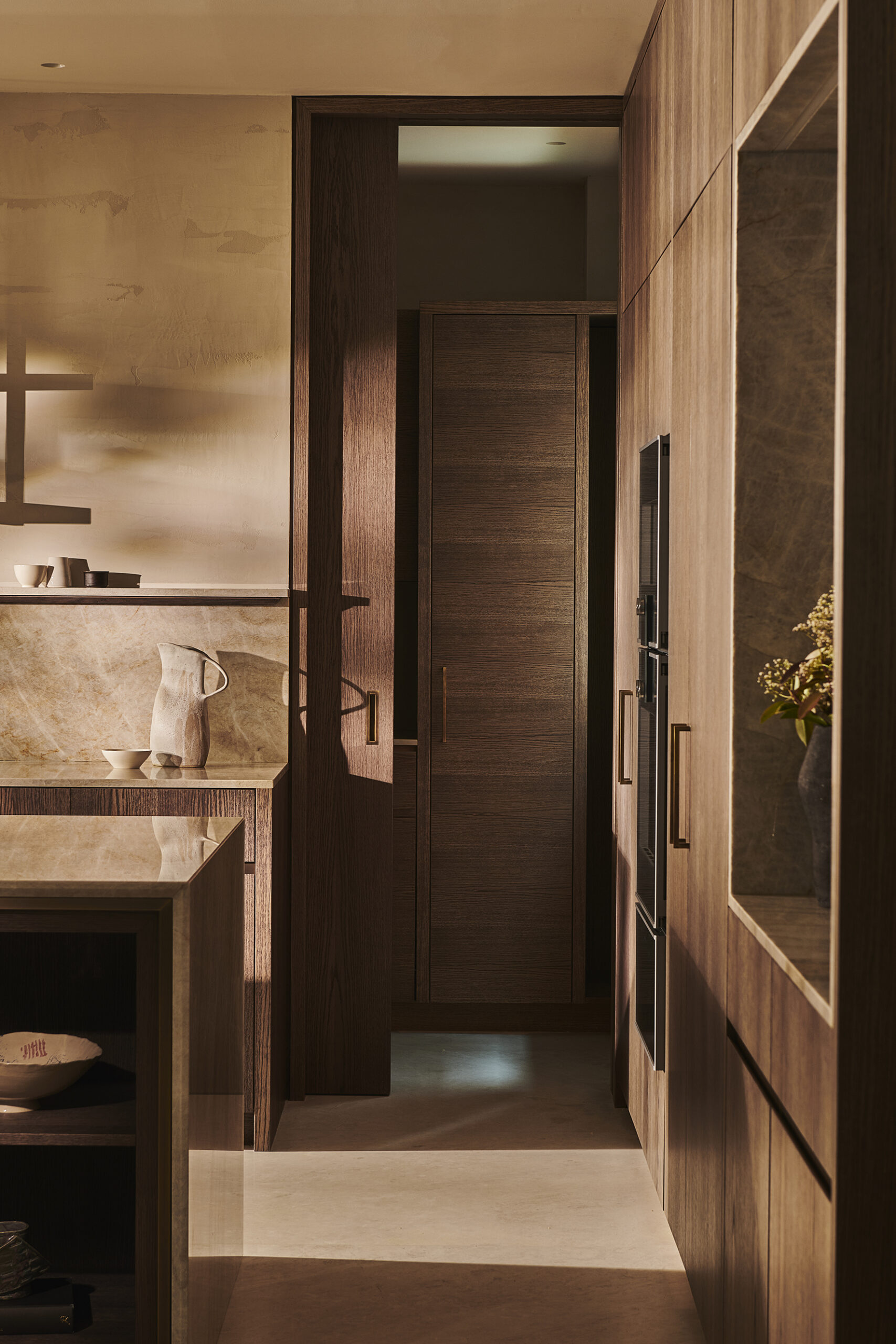
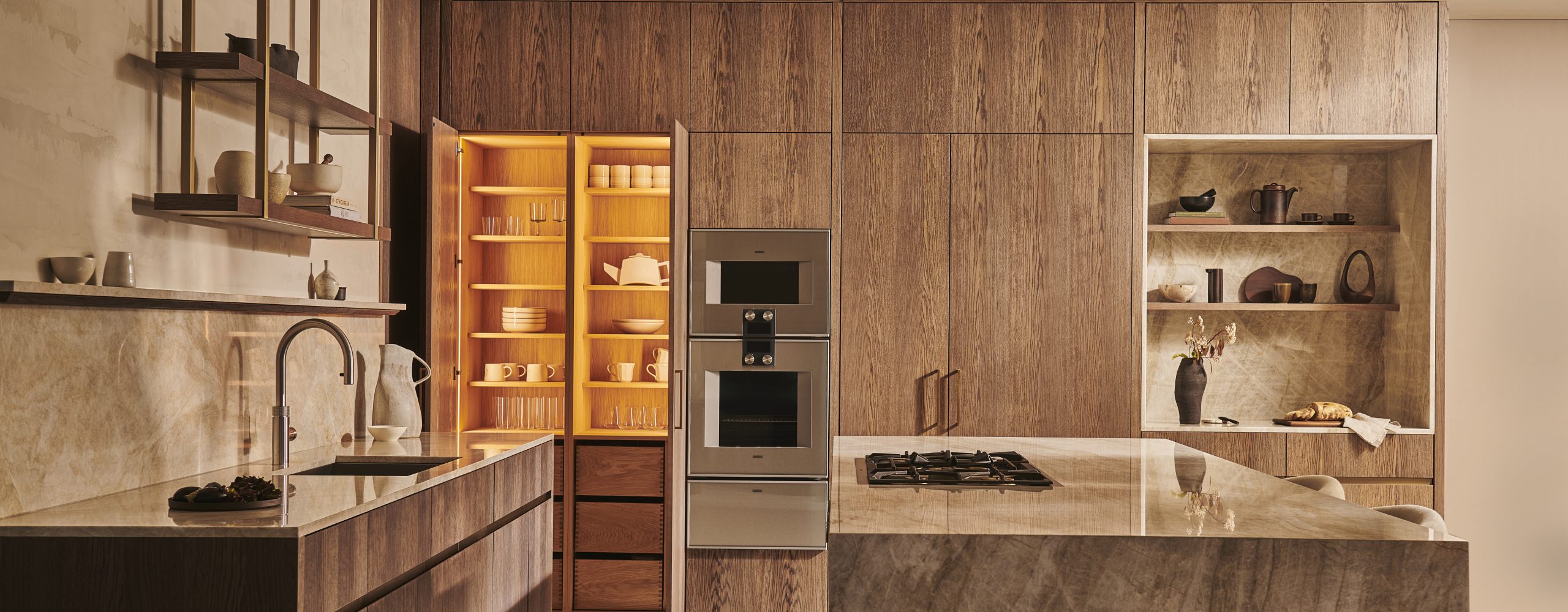
Follow us @lanserring
