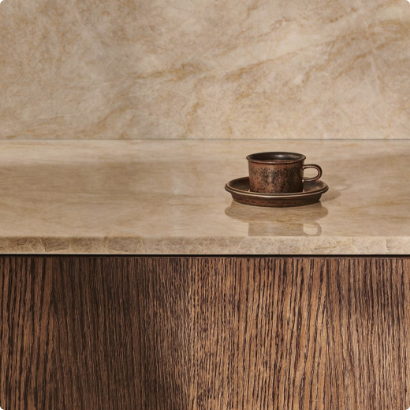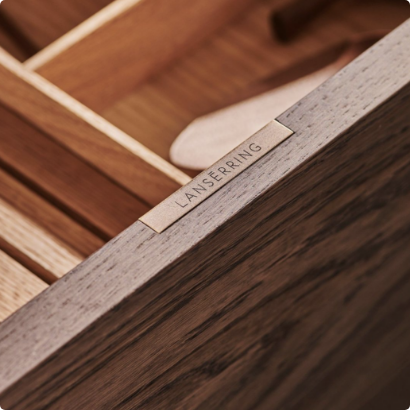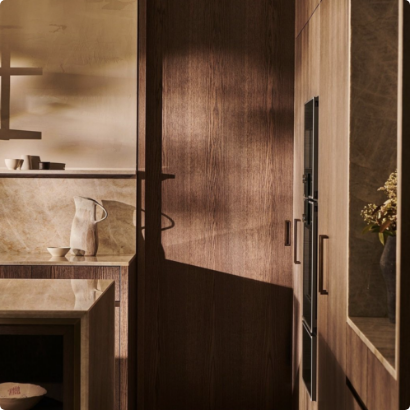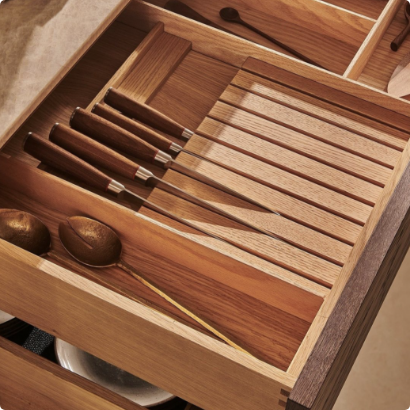A luxury outdoor kitchen and sanctuary for culinary rituals and retreat.
Continuing the story of Waverly House, The Garden reimagines the luxury of outdoor living through a distinctly Lanserring lens. Conceived as a natural extension of the Entertainment Room, this curated space moves beyond the traditional notion of a townhouse garden evolving instead into a layered experience of cooking, gathering, and grounding, centred around a luxury outdoor kitchen.
Here, the refined sensibility of indoor design meets the elemental richness of the outdoors. Framed by the historic charm of Greenwich Village, The Garden is both a culinary stage and a serene retreat designed for shared moments and quiet reflection alike.


The Garden
The Garden was imagined holistically. It is not simply an outdoor kitchen, but a series of purposeful zones. Stepping from the interior living space, guests are welcomed into a sheltered gallery area, a transition point between inside and out. An informal dining table invites connection, while a refreshment station to the right provides easy access to beverages.
To the left, a winding staircase elegantly anchors the space rising beside a curated herb and vegetable garden. A living pantry that feeds both the kitchen and the senses.
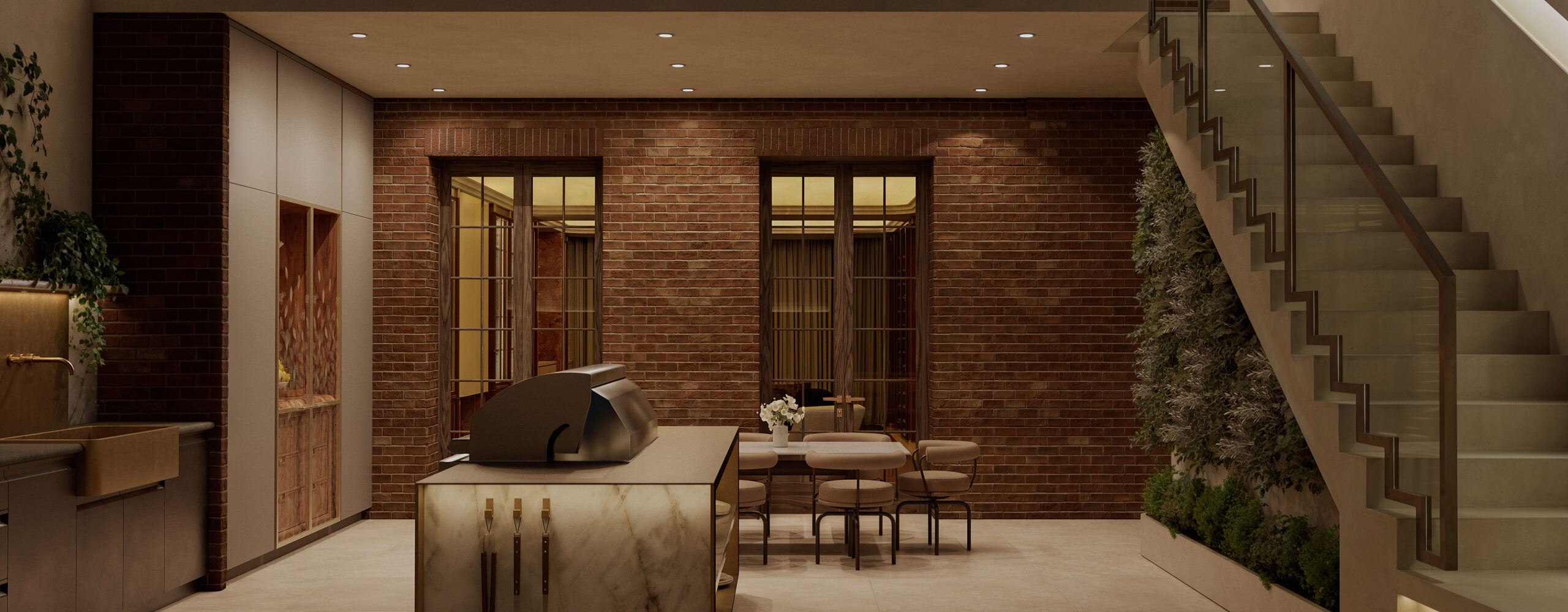
The Outdoor Kitchen
At the heart of the garden lies the open-air cooking space. Designed to withstand the elements without compromising refinement, it centres around two main axes: the sink run and the main island.
The sink run features a custom metal sink, crafted from marine-grade bronze: a material more commonly found in nautical applications, selected here for its strength and evolving patina. The worktop is flanked by an integrated pizza oven, and the entire run is clad in blackened stainless steel, chosen for its understated tone and natural durability, as well as brushed raw lava stone, whose textured surface offers a rich haptic experience.
Opposite, the main island commands attention. Constructed from Cristallo Quartzite and elegantly wrapped in natural bronze, the island is built to age gracefully, developing a unique character with time. It houses a professional-grade BBQ and dual retractable flaps with integrated LED lighting, providing protection for the surfaces below while extending usability into the evening hours. Inside, generous drawers lined in oiled black walnut offer both resilience and warmth: a natural material used sparingly but purposefully to bring Lanserring’s indoor craftsmanship outdoors. Bespoke chopping boards, each designated for meats or fresh herbs, are concealed within. On either end of the island, bronze recessed niches with custom hooks hold cooking tools, while the rear transforms into a buffet-style serving area for effortless entertaining.

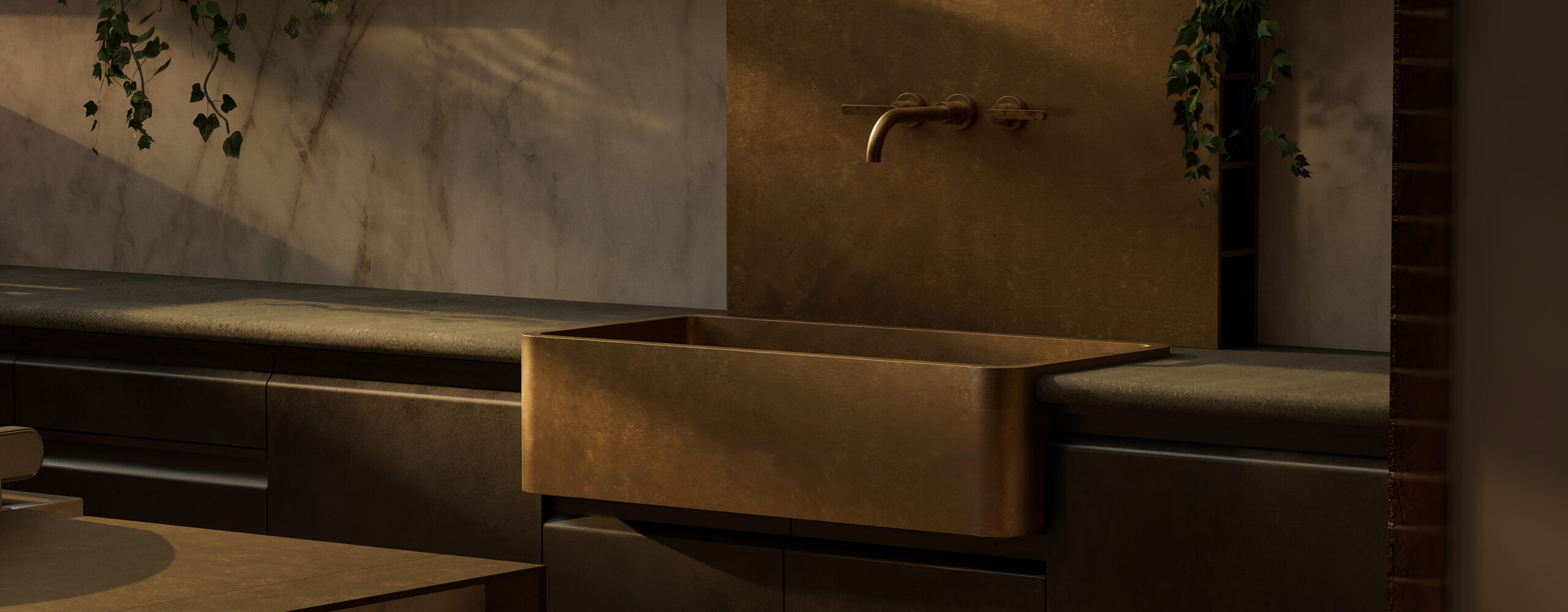

The Bar island
Positioned at the far end of the garden, the bar island acts as a social anchor – a celebration of hospitality and ritual. The floating, L-shaped counter features a bar-height surface finished in cracked glazed lava stone, its fractured texture reminiscent of broken eggshells. The cladding beneath is made up of vertical glazed lava stone tiles in warm tones, softly illuminated to create an ambient glow. Below, a full suite of amenities including a drinks fridge, ice maker, and glass washer, ensures every detail of the experience is effortless. A bespoke brass foot rail completes the piece, balancing comfort and elegance.
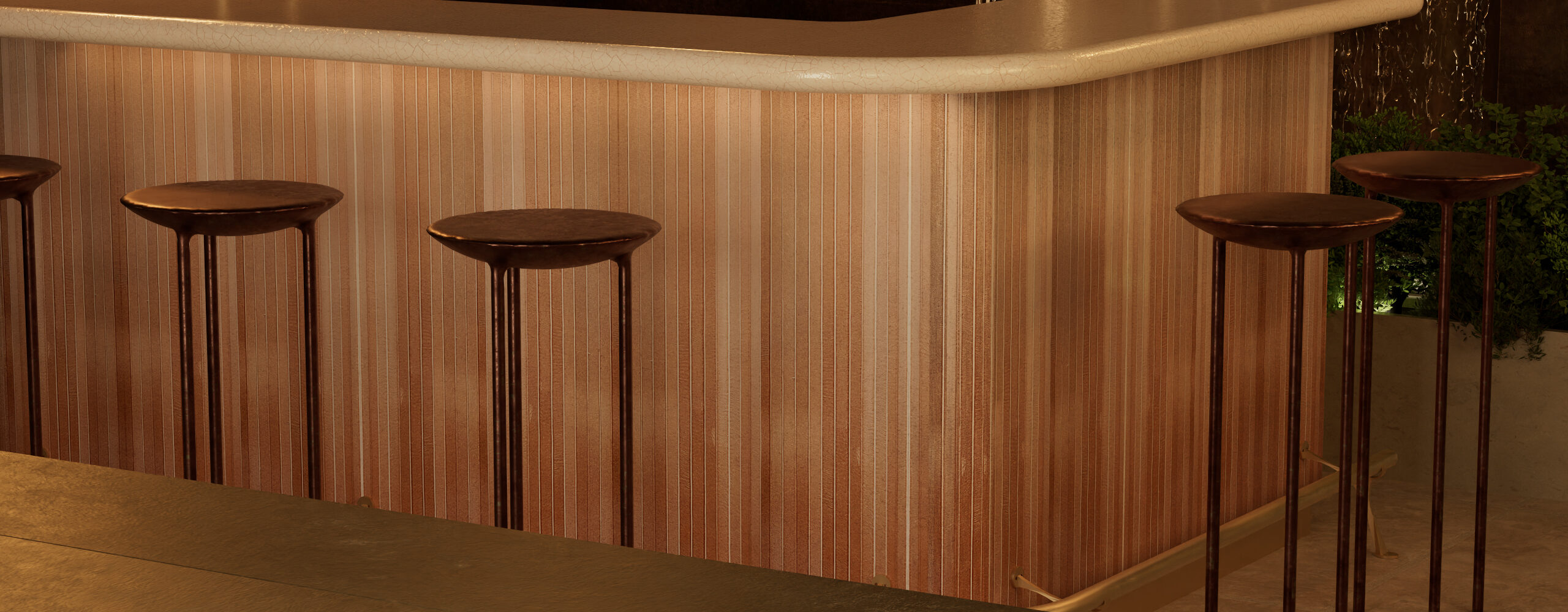
The Drinks Cabinet
At the entry to the garden, the drinks cabinet offers a quieter counterpart. Echoing the Entertainment Room through its use of Breccia Pernice stone, it forms a subtle material link between the interior and exterior worlds. This transitional piece invites guests to refresh with water or homemade lemonade before settling into the space. Internally, it features oiled black walnut joinery and laminated glass panels, which encase hand-pressed rubber tree leaves: a delicate, botanical detail that captures light and creates a soft, organic glow.
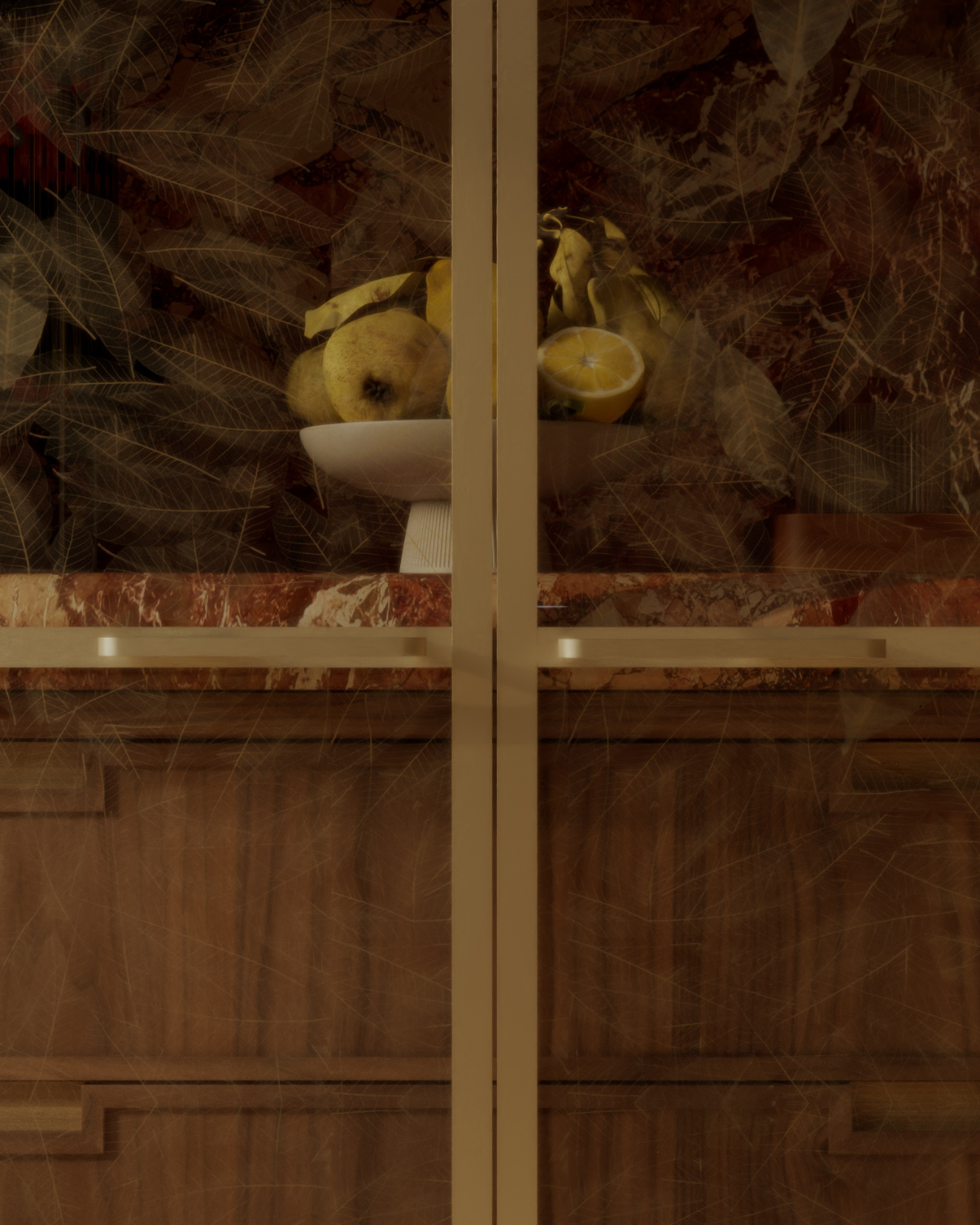
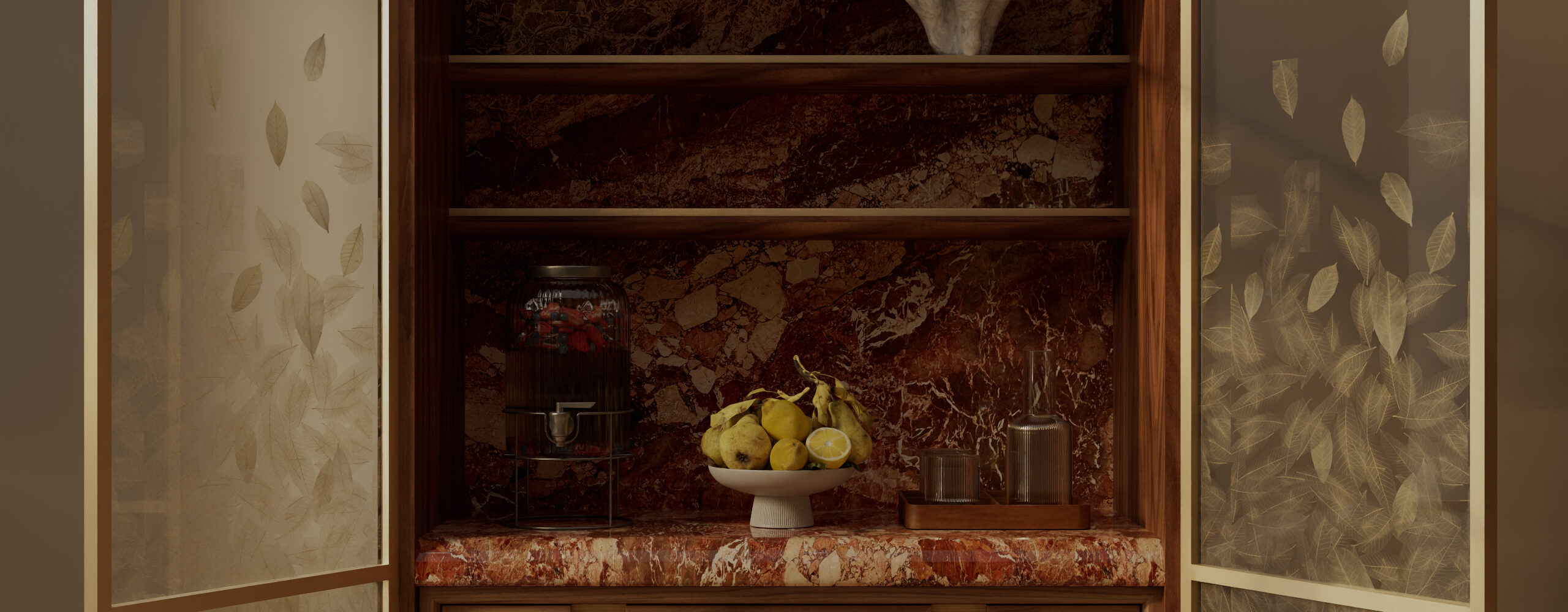
As Waverly House continues to unfold, each space reveals a new chapter in a story defined by craftsmanship, material integrity, and considered design. The Garden stands as a testament to how luxury can be reimagined outdoors; a space where thoughtful details, natural materials, and purposeful zones create both theatre and retreat.
This project also reflects the collaborative spirit at the heart of Lanserring. Through our bespoke services, we work alongside interior designers and architects to bring exceptional visions to life – from custom kitchens to tailored millwork and joinery solutions – all grounded in the same pursuit of timeless, made-to-measure design.
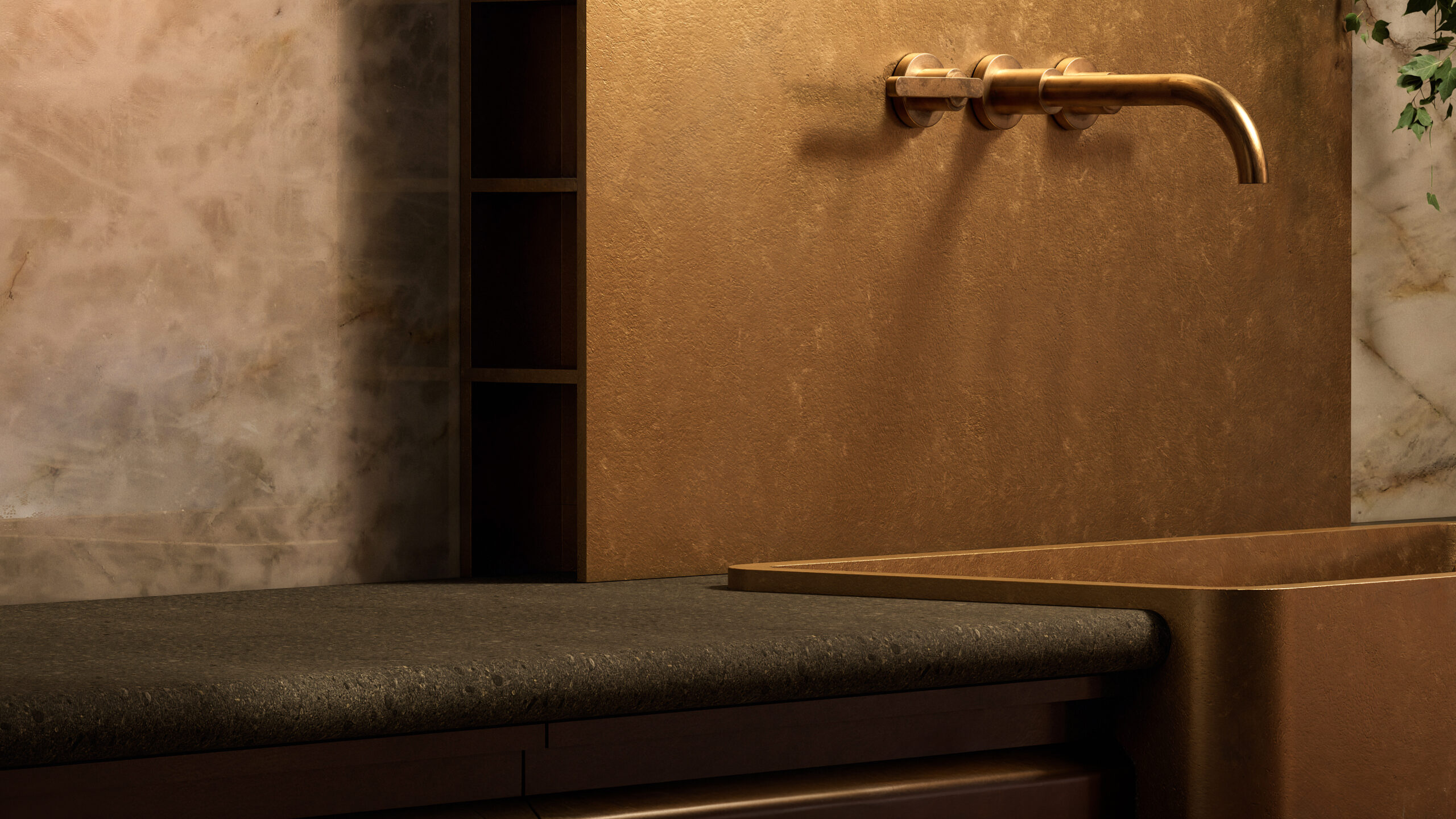
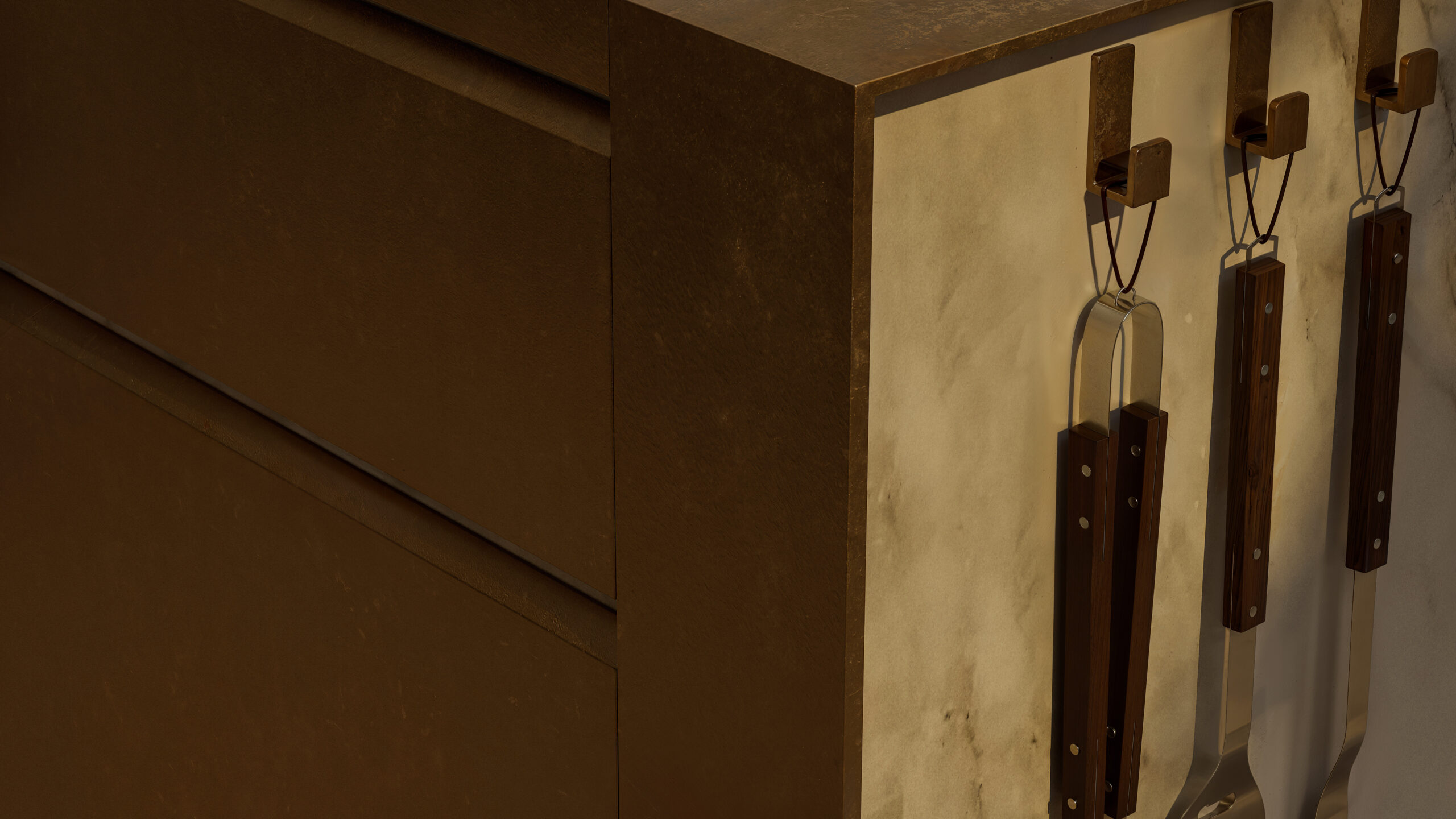
Follow us @lanserring
