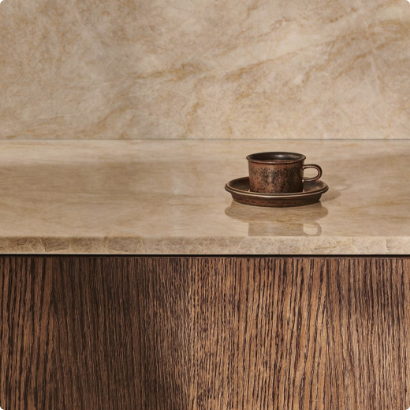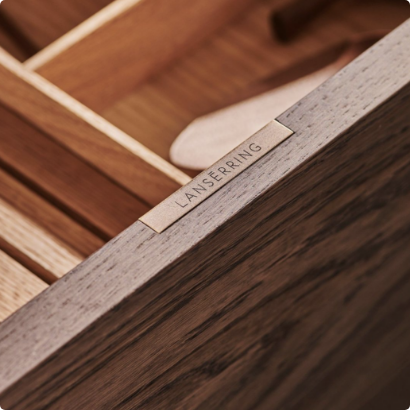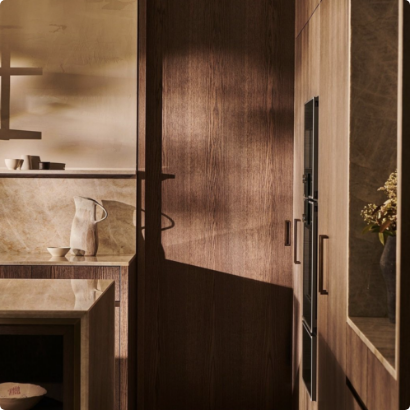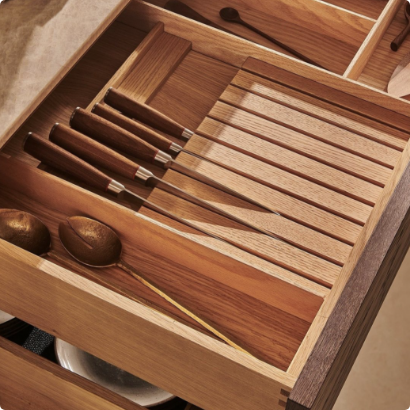Luxury Interior Design: The Entertainment Room
Introducing Waverly House, a bold reimagining of what it means to live in luxury – one room at a time. Set against the backdrop of Greenwich Village, New York, this imagined townhouse is where modern sophistication converges with artisanal craftsmanship and timeless elegance.
The first chapter begins with the Entertainment Room – a deeply curated sanctuary that sets the tone for the entire home. Every inch is designed to elevate the senses, blending warmth, richness, and intimacy. Crafted for reading, entertaining, or simply savouring the moment, this space explores an elevated sense of everyday comfort.
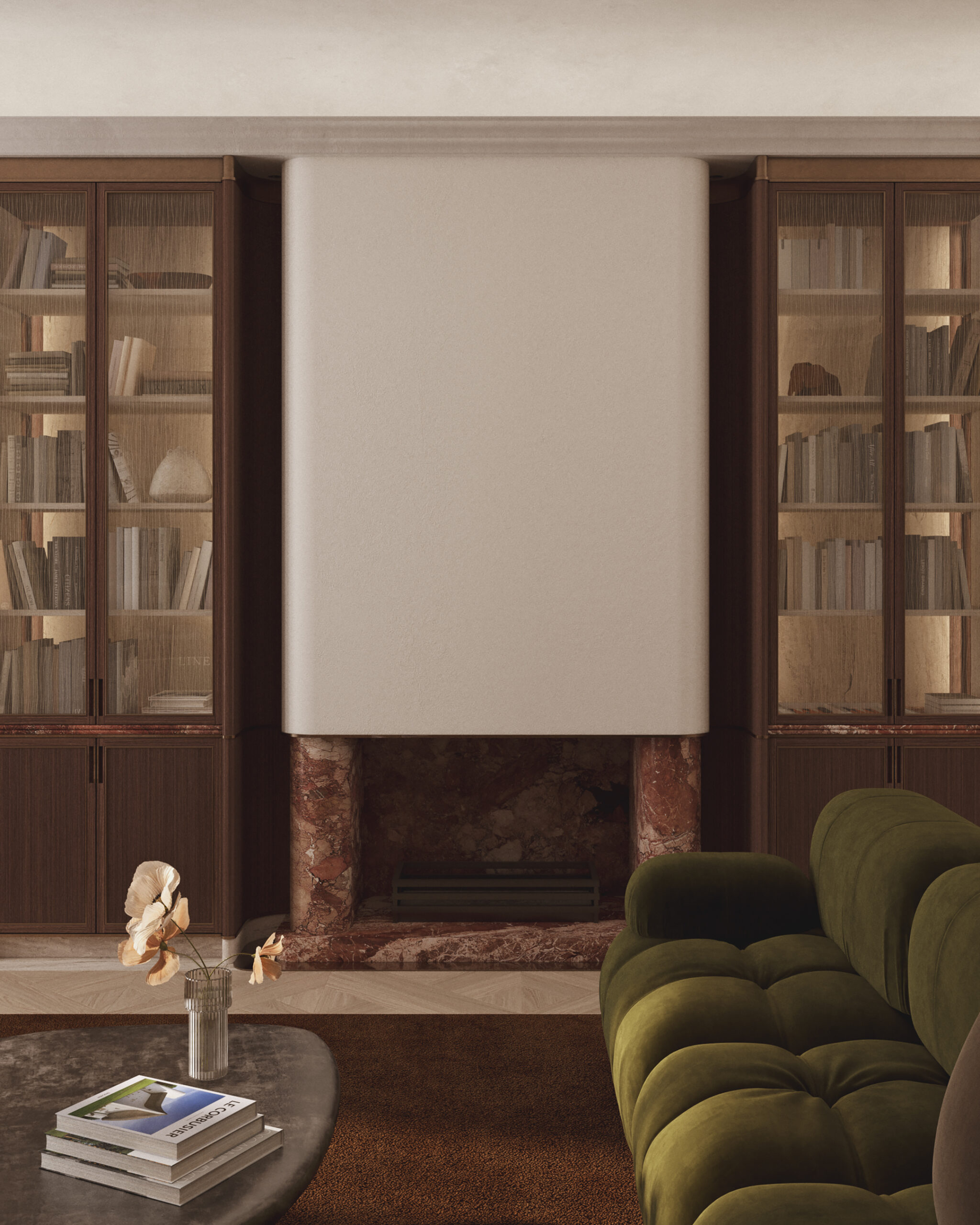
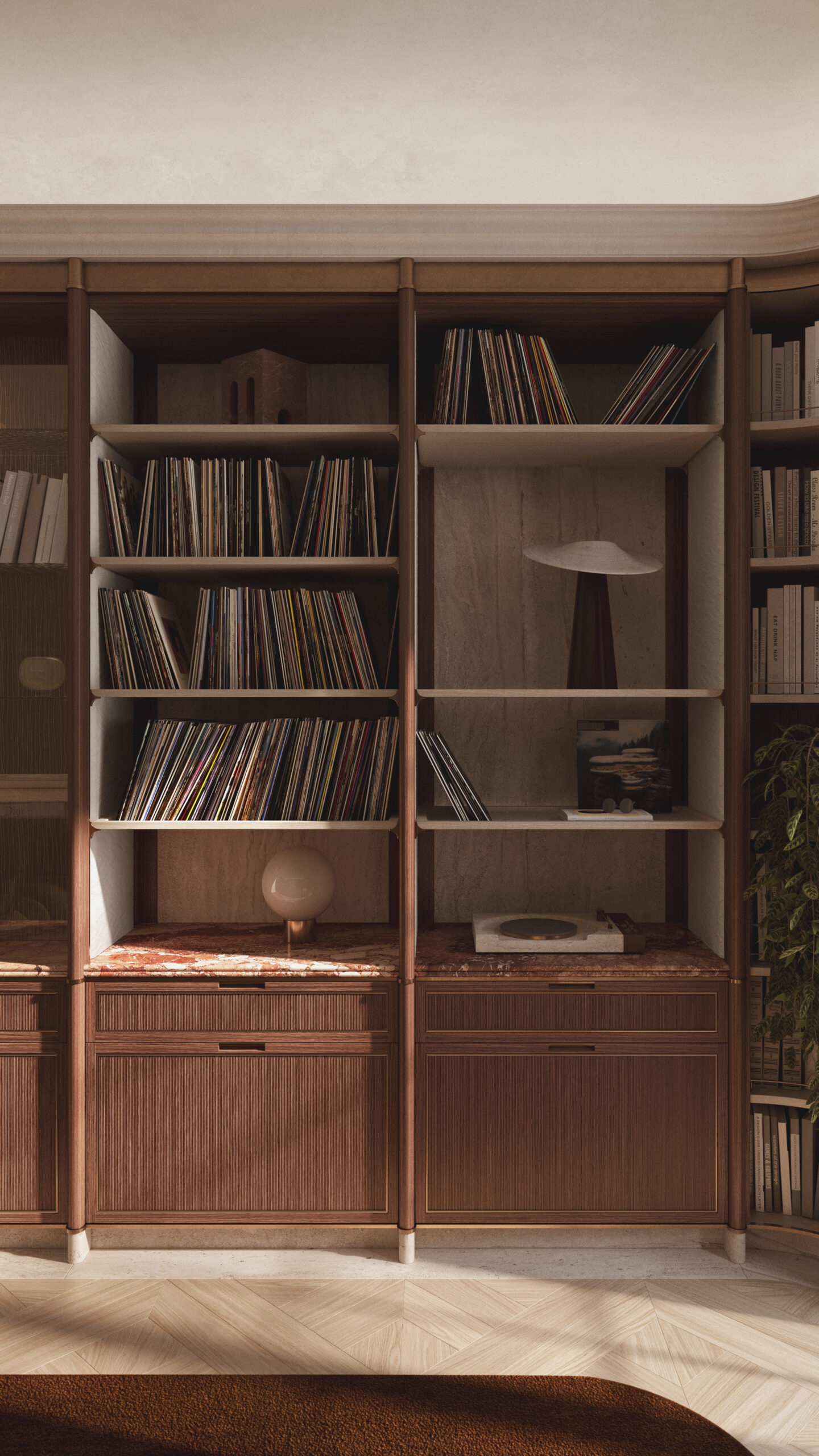
The Entertainment Room at Waverly House is imagined as more than just a space – it’s an experience. Framed by softly profiled oak columns and bespoke patinated brass trims, the room is designed around a thoughtful sequence of material transitions – from stone to timber, timber to metal – creating a cohesive, tactile environment that invites exploration.
The cabinetry in the lounge area reflects our approach to bespoke craftsmanship. Double bullnose Breccia Pernice marble countertops offer a soft yet commanding presence, contrasted with red stained reeded oak inset panels in drawer and door fronts. These are elegantly bordered by patinated brass beading, while flush-mounted metal handles are set into a curved timber recess beneath – a subtle ergonomic gesture that balances form and function.
Shelving is supported by a custom adjustable brass bracket system, featuring dual ribbons of patinated brass and solid brass shelf pegs, each curved to match the profile of the shelf – interchangeable, reversible, and expertly handcrafted. The angled LED lighting, cleverly concealed behind these brass strips, gently washes over vein-cut travertine back panels, Flemish glass shelves, and textured fabric inlays, creating an atmospheric glow that shifts throughout the day.
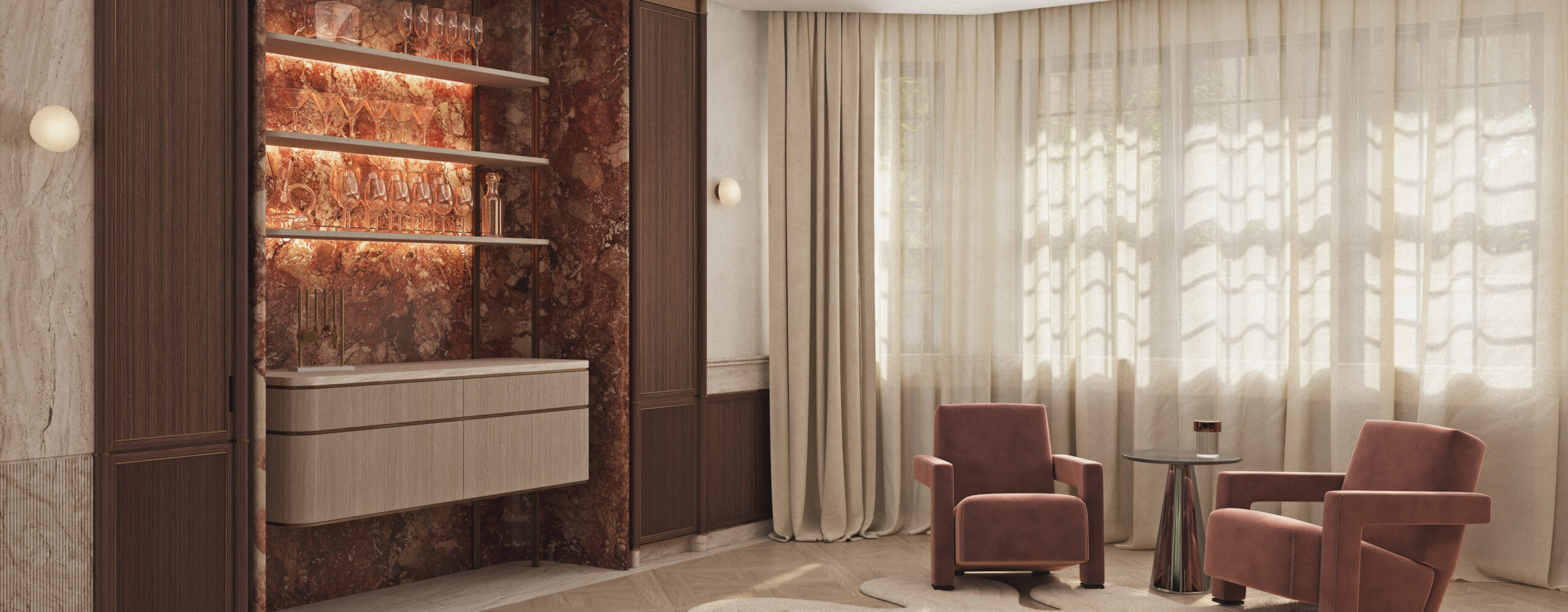
Opposite, a series of curved bookshelves frame the corner of the room, maximizing storage and crowned with a brass railing. Behind timber-framed glazed doors, silk-laminated glass offers a translucent veil, gently illuminated by concealed lighting and framed in patinated brass beading.
Every joinery element feels deeply integrated into the architecture, seated atop a travertine plinth and parquet flooring border with travertine “feet”, enhancing the feeling that the furniture is grounded – part of the architecture rather than merely within it. Even the transition to the bold marble fireplace is deliberate, with curved timber and matching brass trims continuing across its front. At its base, a brass plate inlay protects the floor from sparks – both functional and decorative.
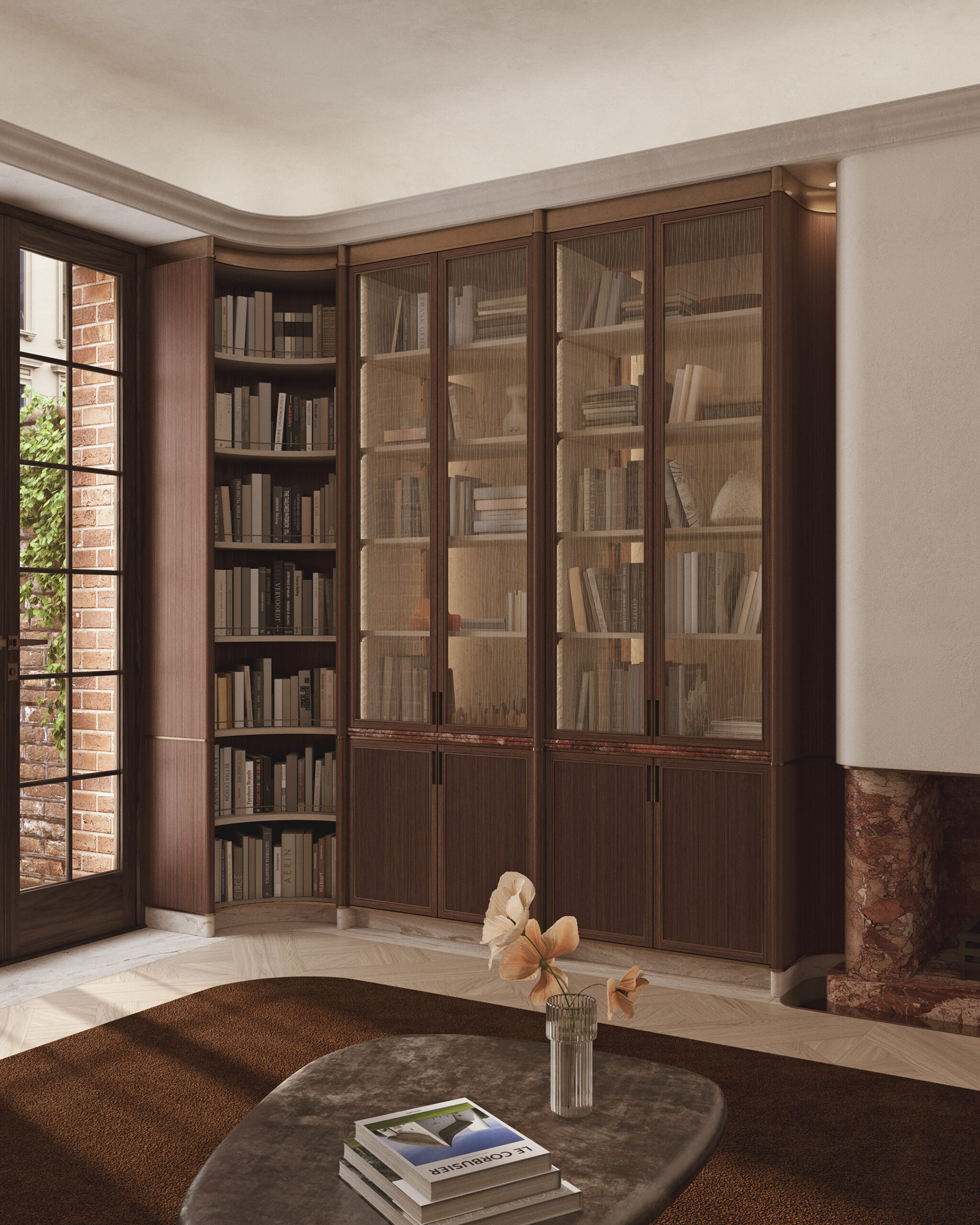
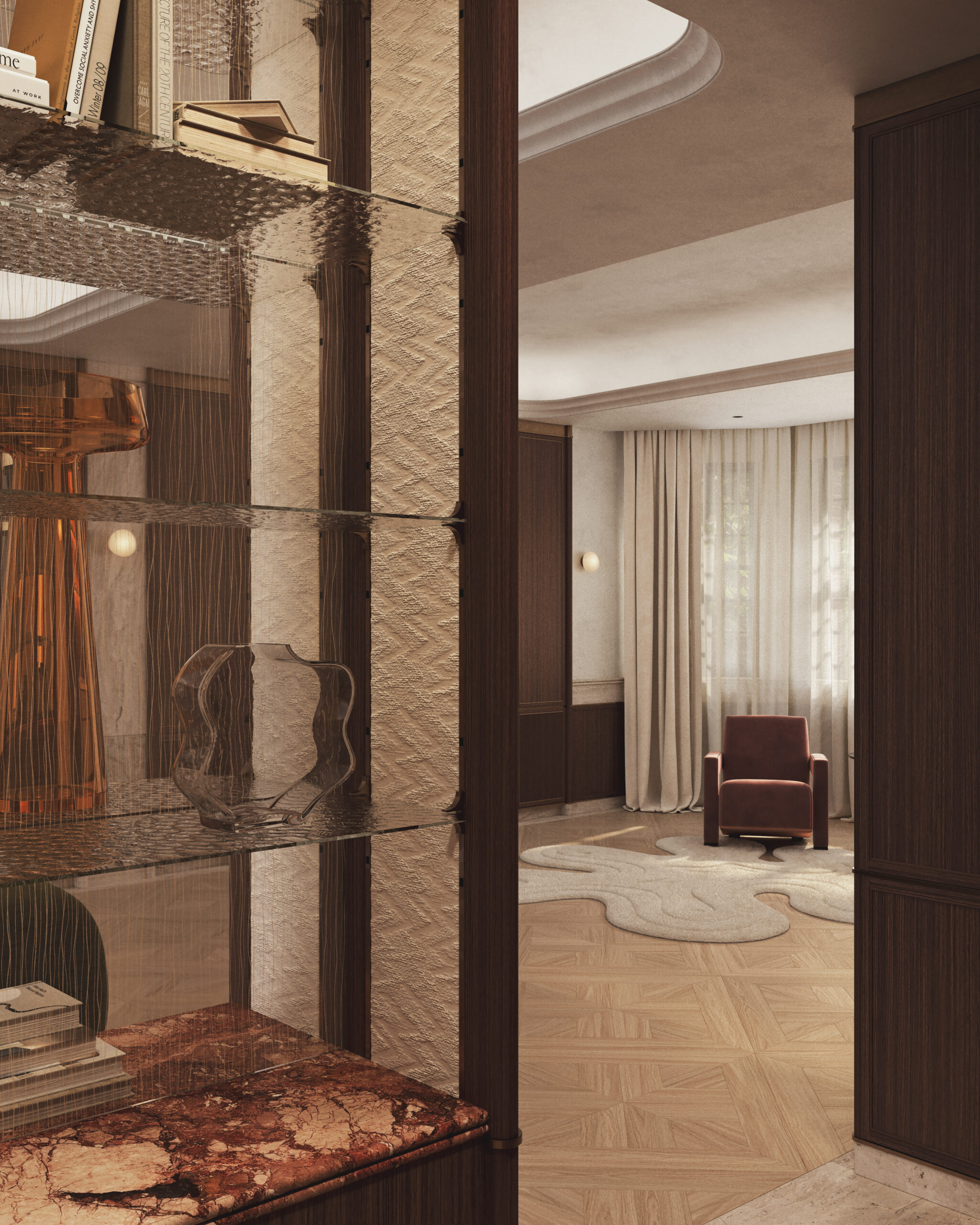
Fabric-laminated glass divisions subtly separate the Entertainment Room from the stairwell while maintaining a sense of spatial openness.
Waverly House is a celebration of lasting beauty. From sustainable materials to artisanal techniques, each element has been carefully considered for longevity, integrity, and timeless appeal. The design incorporates upcycled fabrics and wood sourced for its natural sustainability, suggesting a vision of luxury that is both beautiful and responsible. This thoughtful approach blends environmental consciousness with elevated design.
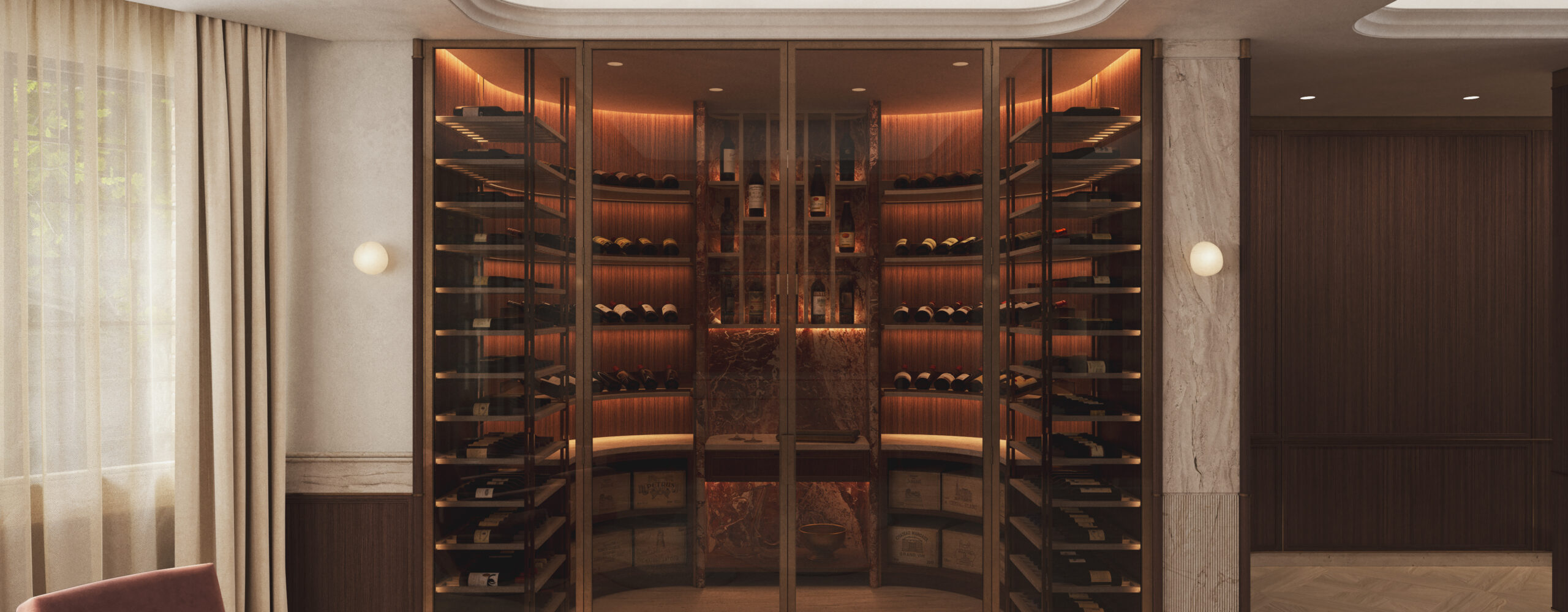
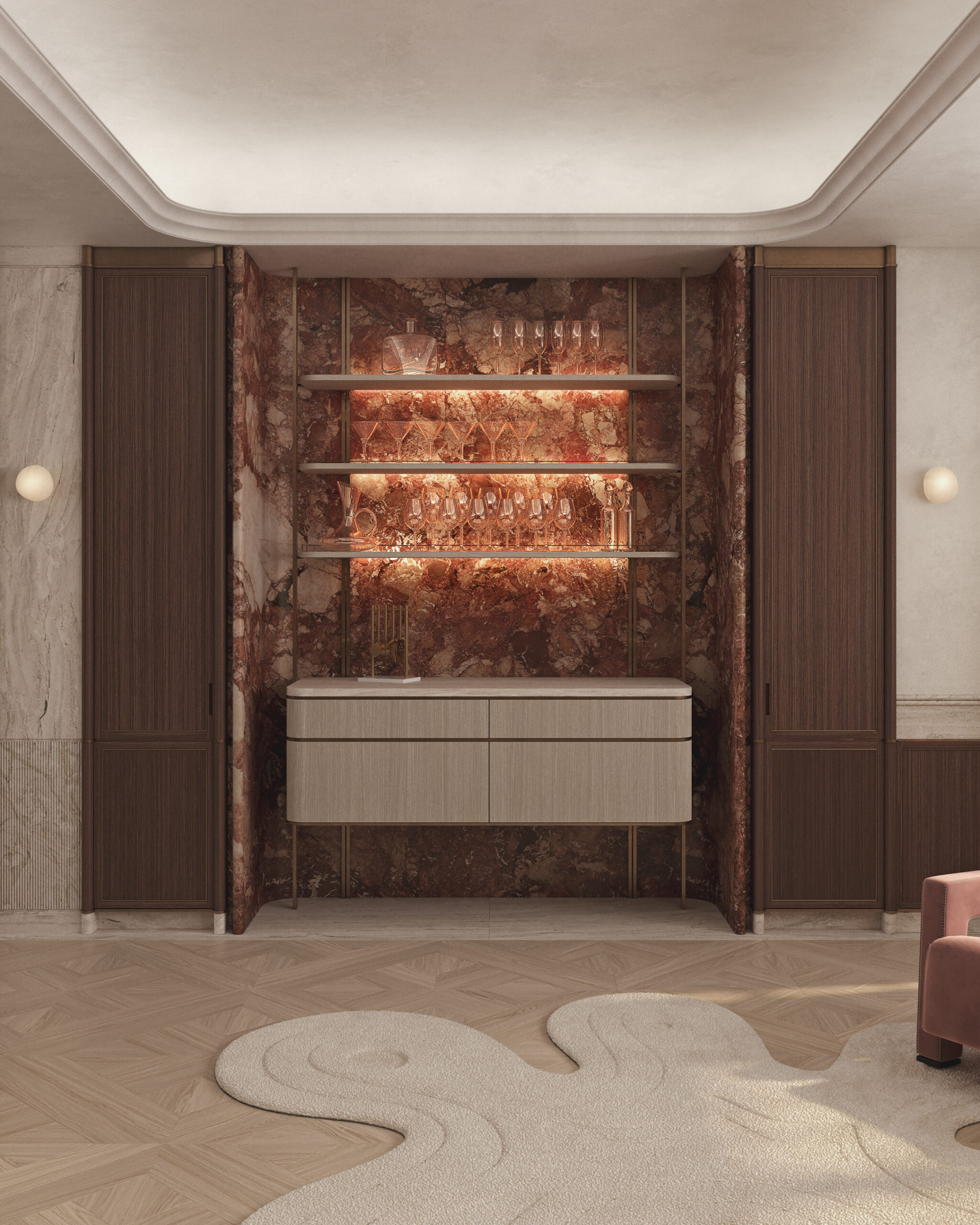
The Bar and Wine Room: A Shrine to Craft and Celebration
Stepping into the entertainment zone, the energy subtly shifts. The floor-to-ceiling curved stone alcove surrounding the bar introduces a quiet sense of enclosure and refinement. Reeded white stained oak cabinetry continues the language of materiality, paired with travertine cladding, with its lower sections reeded to echo the cabinetry, and brass shadow gap details that emphasize every curve and transition.
A custom metal shelf system, featuring vertical patinated brass tracks and integrated LED lighting, connects shelves directly to the architecture, running floor to ceiling. Flemish glass shelves float within the framework, each lined with brass railings to keep glassware secure.
Above, the coffered ceiling design from the lounge is echoed in lighting details, creating continuity and ambiance.
The wine room takes on an almost reverent tone – a shrine to wine, where red-stained wall panelling and bronze-glass framed doors bring a gentle, inviting warmth to the space. The curved shelving features angled bottle rests to display labels proudly, while vertical brass tracks and adjustable shelf brackets mirror the design of the bar opposite. A central marble alcove, fitted with the same refined detailing as the bar, serves as a hero zone for showcasing large or prized bottles. Below, custom drawers house decanting tools and bottle openers, with thoughtful low-level storage for cases.
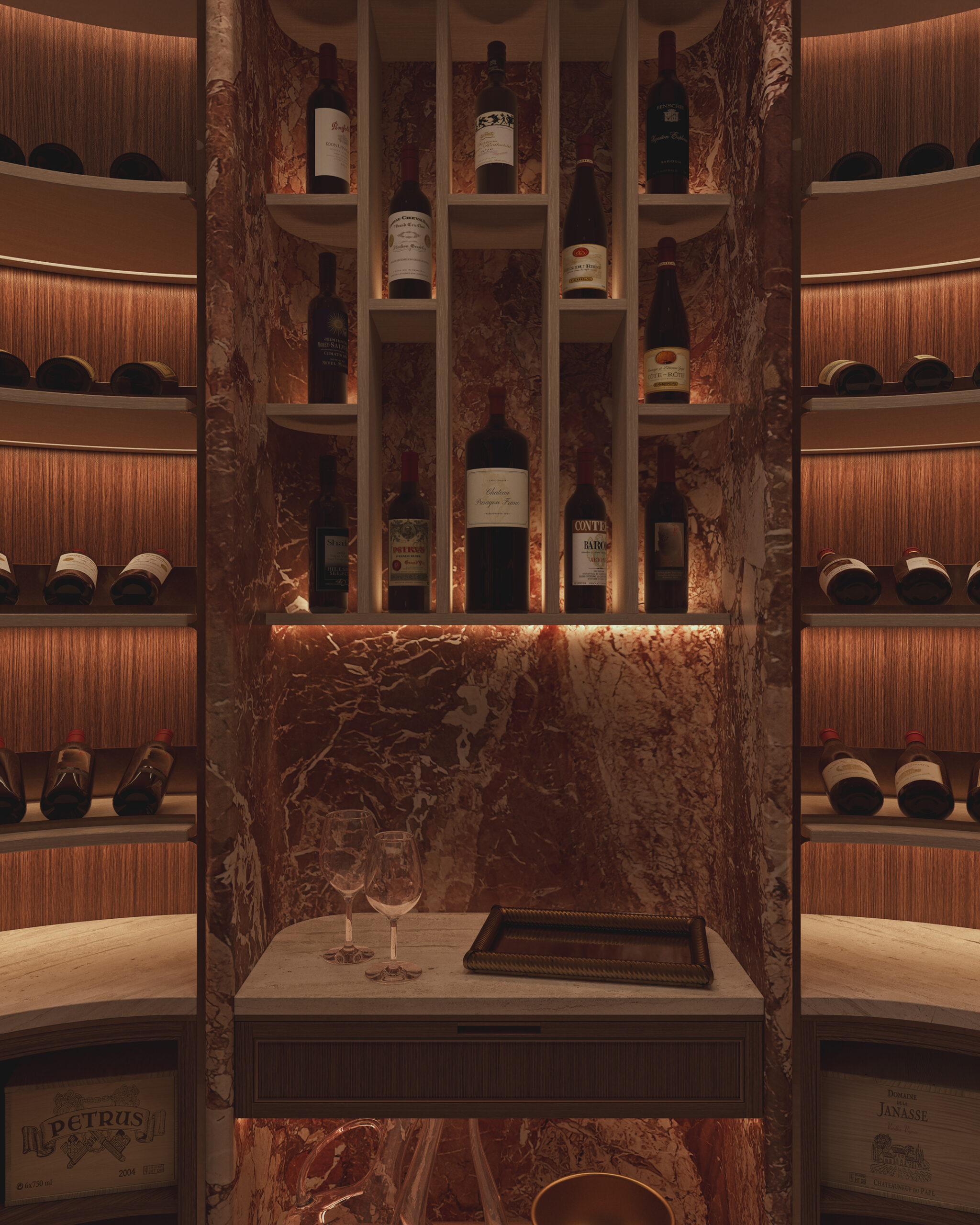
As Lanserring continues to unveil each room, this home will reveal itself as a series of carefully crafted chapters, each defined by attention to detail, a respect for materials, and a commitment to timeless design.
This concept also highlights the bespoke services we offer to interior designers and architects – providing the resources needed to bring your vision to life, whether through our custom kitchens, millwork, or design solutions, all in collaboration with your direction.
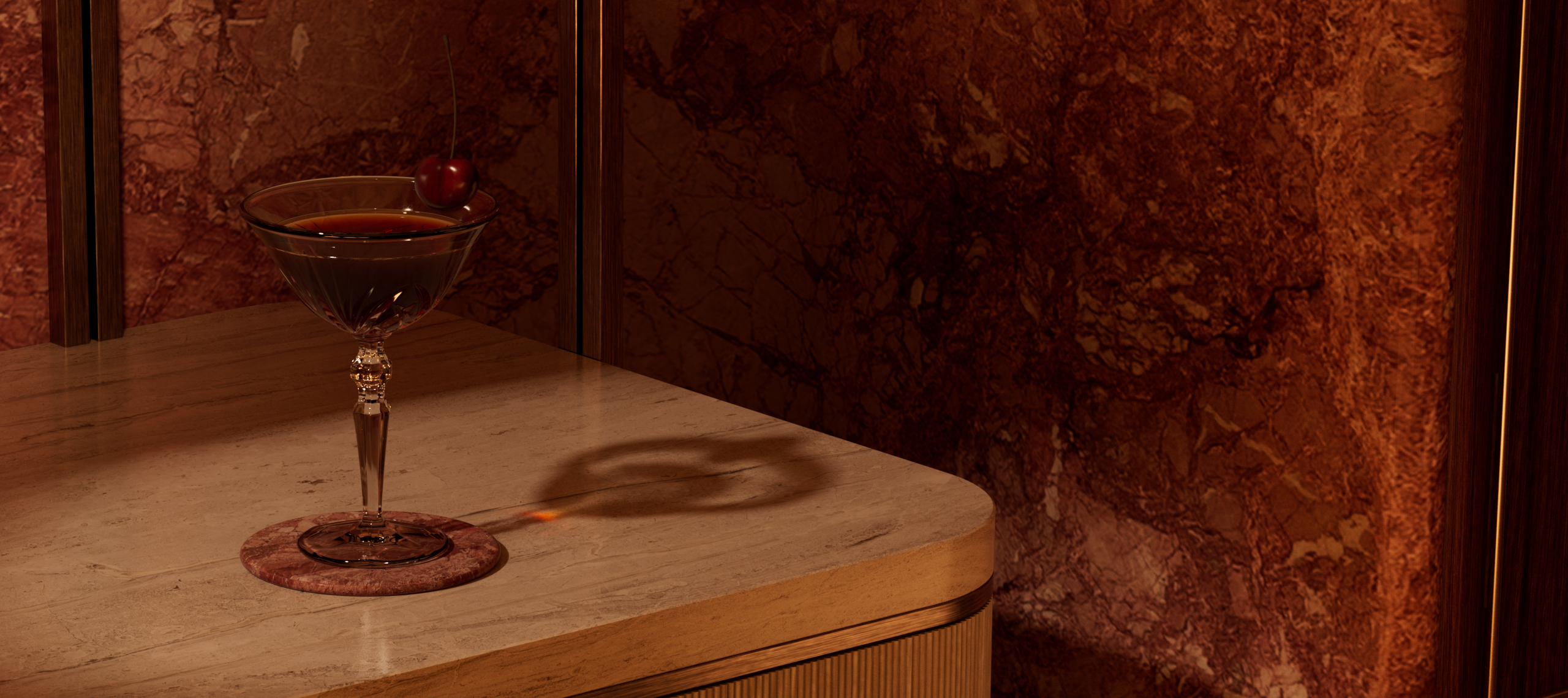
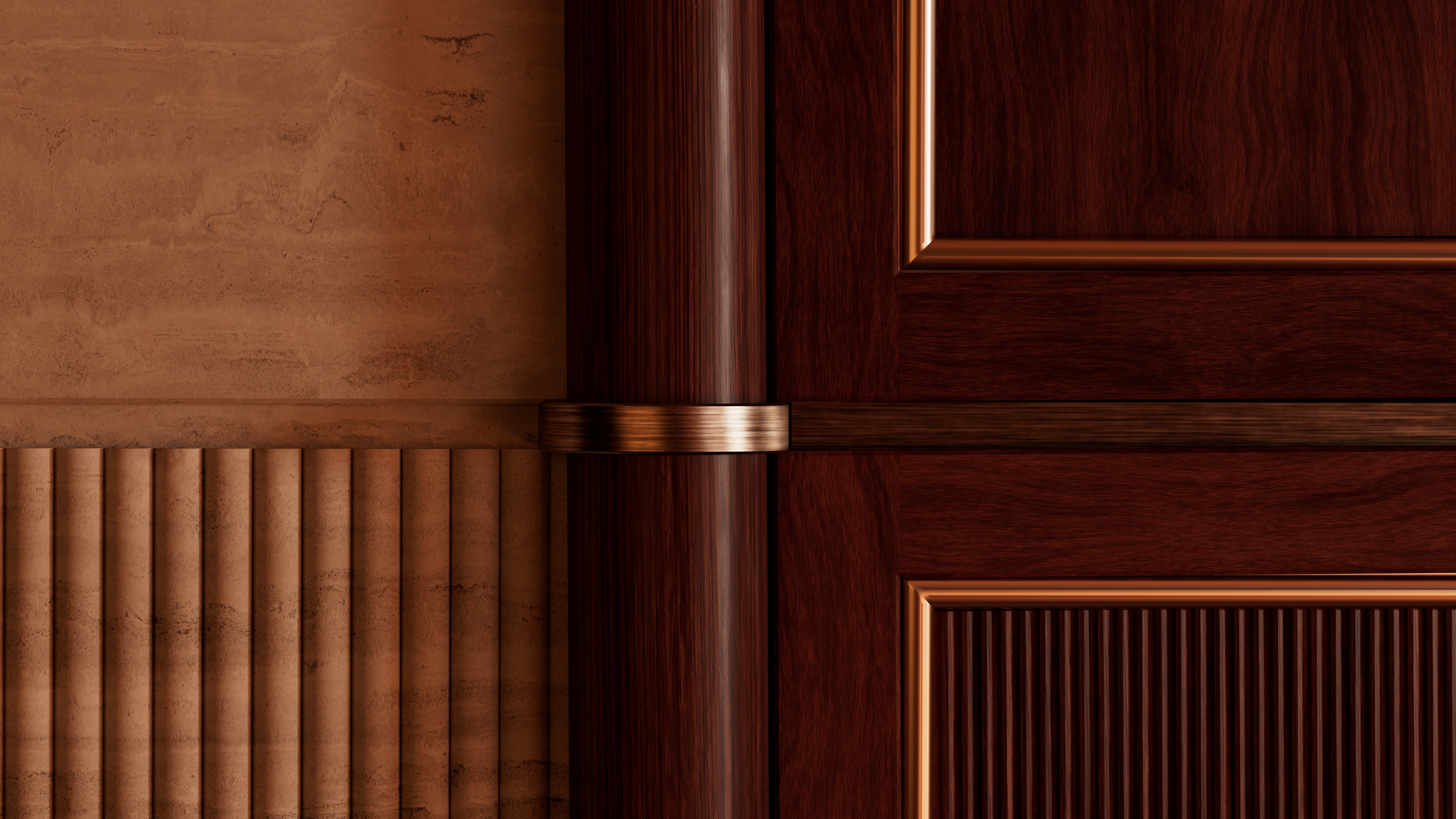
Follow us @lanserring
